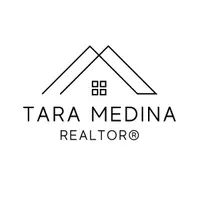$294,990
For more information regarding the value of a property, please contact us for a free consultation.
6755 Red Buffalo Trail San Antonio, TX 78253
3 Beds
2 Baths
1,504 SqFt
Key Details
Property Type Single Family Home
Sub Type Single Residential
Listing Status Sold
Purchase Type For Sale
Square Footage 1,504 sqft
Price per Sqft $192
Subdivision Winding Brook
MLS Listing ID 1882193
Sold Date 09/15/25
Style One Story
Bedrooms 3
Full Baths 2
Construction Status New
HOA Fees $50/ann
HOA Y/N Yes
Year Built 2025
Annual Tax Amount $1
Tax Year 2025
Lot Size 5,662 Sqft
Property Sub-Type Single Residential
Property Description
***ESTIMATED COMPLETION DATE SEPTEMBER 2025*** Discover this exceptional new construction home at 6755 Red Buffalo Trail in San Antonio, built by M/I Homes. This thoughtfully designed 1,504 square foot home showcases quality craftsmanship throughout. Key Features: 3 bedrooms, 2 full bathrooms Open-concept living space with sloped ceilings Deluxe kitchen island Covered patio Owner's bedroom with a bay window and en-suite bathroom This home offers an inviting floorplan that maximizes comfort and functionality. The owner's bedroom provides convenient single-level living, while the open-concept design creates seamless flow between living areas. Each room has been carefully planned to offer both style and practicality. The Northwest San Antonio location places you in a desirable San Antonio neighborhood with easy access to parks and recreational opportunities. The area is known for its quality design standards and family-friendly atmosphere, making it an ideal choice for those seeking a well-established community setting. Built by M/I Homes, this new construction home represents excellent value with no previous wear and the peace of mind that comes with builder warranties. The home's design emphasizes livability while maintaining an attractive aesthetic that will appeal to discerning buyers.
Location
State TX
County Bexar
Area 0102
Rooms
Master Bathroom Main Level 8X10 Tub Only, Double Vanity
Master Bedroom Main Level 12X15 DownStairs, Walk-In Closet, Ceiling Fan, Full Bath
Bedroom 2 Main Level 11X10
Bedroom 3 Main Level 11X11
Dining Room Main Level 11X12
Kitchen Main Level 12X12
Family Room Main Level 16X16
Interior
Heating Central, Heat Pump
Cooling One Central
Flooring Carpeting, Ceramic Tile, Vinyl
Heat Source Electric, Natural Gas
Exterior
Parking Features Two Car Garage
Pool None
Amenities Available Other - See Remarks
Roof Type Composition
Private Pool N
Building
Foundation Slab
Sewer Sewer System, City
Water Water System, City
Construction Status New
Schools
Elementary Schools Katie Reed
Middle Schools Straus
High Schools Sotomayor High School
School District Northside
Others
Acceptable Financing Conventional, FHA, VA, TX Vet, Cash
Listing Terms Conventional, FHA, VA, TX Vet, Cash
Read Less
Want to know what your home might be worth? Contact us for a FREE valuation!

Our team is ready to help you sell your home for the highest possible price ASAP







