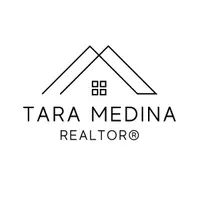$139,995
For more information regarding the value of a property, please contact us for a free consultation.
11843 BRAESVIEW UNIT 2116 San Antonio, TX 78213
2 Beds
2 Baths
1,100 SqFt
Key Details
Property Type Condo
Sub Type Condominium/Townhome
Listing Status Sold
Purchase Type For Sale
Square Footage 1,100 sqft
Price per Sqft $127
MLS Listing ID 1876215
Sold Date 08/01/25
Style Low-Rise (1-3 Stories)
Bedrooms 2
Full Baths 2
Construction Status Pre-Owned
HOA Fees $310/mo
Year Built 1981
Annual Tax Amount $4,011
Tax Year 2024
Property Sub-Type Condominium/Townhome
Property Description
Welcome to your newly renovated home at 11834 Braesview, Unit 2116, in the Devonshire Condos! This charming condo has been thoughtfully updated to offer both style and functionality. Enjoy brand-new laminate flooring throughout the living areas and fresh carpet in the two bedrooms, providing a modern aesthetic that's both durable and easy to maintain. Step inside to discover freshly painted interiors, creating a bright and inviting atmosphere. The kitchen features updated cabinets with a fresh coat of paint, blending style and practicality-perfect for all your culinary adventures. The Devonshire community offers a host of amenities to elevate your lifestyle, including four sparkling pools ideal for relaxation and a well-maintained tennis court for those who love to stay active. Privately located toward the back of the development, this unit sits adjacent to Phil Hardberger Park, offering natural beauty just steps away. You'll also be close to a variety of shopping centers, restaurants, and entertainment options, whether you're in the mood for a casual bite or a gourmet experience. Experience the perfect blend of comfort, style, and convenience in this beautifully updated home. Your new lifestyle awaits. Welcome home!
Location
State TX
County Bexar
Area 0600
Rooms
Master Bathroom Main Level 5X10
Master Bedroom Main Level 14X11 Full Bath
Bedroom 2 Main Level 10X11
Dining Room Main Level 9X11
Kitchen Main Level 9X8
Family Room Main Level 12X18
Interior
Interior Features One Living Area, Living/Dining Combo, Laundry in Closet
Heating Central
Cooling One Central
Flooring Carpeting, Vinyl
Fireplaces Type One, Living Room
Exterior
Exterior Feature Brick, Siding
Parking Features None/Not Applicable
Roof Type Metal
Building
Story 2
Foundation Slab
Level or Stories 2
Construction Status Pre-Owned
Schools
Elementary Schools Larkspur
Middle Schools Eisenhower
High Schools Churchill
School District North East I.S.D.
Others
Acceptable Financing Conventional, Cash
Listing Terms Conventional, Cash
Read Less
Want to know what your home might be worth? Contact us for a FREE valuation!

Our team is ready to help you sell your home for the highest possible price ASAP





