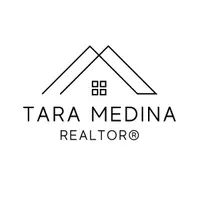$349,000
For more information regarding the value of a property, please contact us for a free consultation.
515 COLLEGE ST Seguin, TX 78155-4711
3 Beds
3 Baths
2,694 SqFt
Key Details
Property Type Single Family Home
Sub Type Single Residential
Listing Status Sold
Purchase Type For Sale
Square Footage 2,694 sqft
Price per Sqft $120
Subdivision Seguin Neighborhood
MLS Listing ID 1662560
Sold Date 08/21/23
Style One Story,Craftsman
Bedrooms 3
Full Baths 2
Half Baths 1
Construction Status Pre-Owned
HOA Y/N No
Year Built 1936
Annual Tax Amount $5,287
Tax Year 2021
Lot Size 10,062 Sqft
Property Sub-Type Single Residential
Property Description
This beautiful historic rock home was built in 1936 and is known as the 'Ginger Bread House'. The home as 3 very spacious bedrooms and 2-1/2 baths. It is in the historical district of Seguin on desirable College Street. **The house is getting a new roof!** When you enter the home you will immediately feel welcomed into the large living area with a wood burning fireplace that takes you back in time. The living room opens into the formal dining room through French doors. The homes has high ceilings throughout and beautiful oak hardwood floors are throughout most of the home and many of the original architectural details remain. The home has been freshly painted inside and outside. This is your chance to own a piece of history!
Location
State TX
County Guadalupe
Area 2702
Direction E
Rooms
Master Bathroom Main Level 12X8 Tub/Shower Combo, Single Vanity
Master Bedroom Main Level 22X15 Split, Outside Access, Walk-In Closet, Ceiling Fan, Full Bath
Bedroom 2 Main Level 15X14
Bedroom 3 Main Level 15X14
Living Room Main Level 21X14
Dining Room Main Level 15X13
Kitchen Main Level 13X9
Interior
Heating Central, 1 Unit
Cooling One Central
Flooring Wood, Laminate
Fireplaces Number 1
Heat Source Natural Gas
Exterior
Parking Features None/Not Applicable
Pool None
Amenities Available None
Roof Type Composition
Private Pool N
Building
Sewer Sewer System, City
Water Water System, City
Construction Status Pre-Owned
Schools
Elementary Schools Jefferson
Middle Schools Barnes, Jim
High Schools Seguin
School District Seguin
Others
Acceptable Financing Conventional, Cash
Listing Terms Conventional, Cash
Read Less
Want to know what your home might be worth? Contact us for a FREE valuation!

Our team is ready to help you sell your home for the highest possible price ASAP







