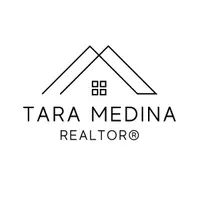$799,950
For more information regarding the value of a property, please contact us for a free consultation.
9368 SCHOENTHAL RD San Antonio, TX 78266-2601
4 Beds
2 Baths
2,052 SqFt
Key Details
Property Type Single Family Home
Sub Type Single Residential
Listing Status Sold
Purchase Type For Sale
Square Footage 2,052 sqft
Price per Sqft $353
Subdivision Rural Acres
MLS Listing ID 1611677
Sold Date 10/17/22
Style One Story,Ranch
Bedrooms 4
Full Baths 2
Construction Status Pre-Owned
Year Built 1961
Annual Tax Amount $8,670
Tax Year 2021
Lot Size 8.869 Acres
Property Sub-Type Single Residential
Property Description
Well-maintained Garden Ridge area home, but outside the city limits! Classic, yet trendy again, Saltillo tile throughout most of the home with an appreciation & preservation of the 1960's architecture. Living Room has timber-beamed ceiling, stone fireplace, built-in shelves and cabinets for extra storage. Kitchen has original solid-built cabinets, a breakfast bar overlooking the living room and a breakfast nook. Front room has the potential to be a second living area, dining room or an office/living combo. The options are aplenty! Master suite is separated from the rest of the house with a split master plan. 4th bedroom could serve as a game room or flex space as well. Don't miss out on almost 9 acres in the heart of Garden Ridge with the freedom and flexibility of being outside of the city limits! Swimming pool, well house, exterior storage, detached garage and the pond down the hill are all enticing features of this expansive estate!
Location
State TX
County Comal
Area 2614
Rooms
Master Bathroom Shower Only, Single Vanity
Master Bedroom Main Level 14X12 Split, Ceiling Fan, Full Bath
Bedroom 2 Main Level 12X11
Bedroom 3 Main Level 12X11
Bedroom 4 Main Level 13X12
Living Room Main Level 14X12
Kitchen Main Level 10X10
Interior
Heating Central, 1 Unit
Cooling One Central
Flooring Saltillo Tile
Heat Source Propane Owned
Exterior
Exterior Feature Covered Patio, Mature Trees
Parking Features Two Car Garage, Detached
Pool In Ground Pool
Amenities Available None
Roof Type Composition
Private Pool Y
Building
Foundation Slab
Sewer Septic
Water Private Well
Construction Status Pre-Owned
Schools
Elementary Schools Garden Ridge
Middle Schools Danville Middle School
High Schools Davenport
School District Comal
Others
Acceptable Financing Conventional, FHA, VA, Cash
Listing Terms Conventional, FHA, VA, Cash
Read Less
Want to know what your home might be worth? Contact us for a FREE valuation!

Our team is ready to help you sell your home for the highest possible price ASAP





