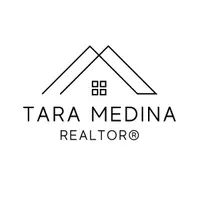$155,000
For more information regarding the value of a property, please contact us for a free consultation.
7322 OAK MANOR DR UNIT 25 San Antonio, TX 78229-4550
2 Beds
3 Baths
1,122 SqFt
Key Details
Property Type Condo
Sub Type Condominium/Townhome
Listing Status Sold
Purchase Type For Sale
Square Footage 1,122 sqft
Price per Sqft $129
MLS Listing ID 1470484
Sold Date 08/14/20
Style Low-Rise (1-3 Stories)
Bedrooms 2
Full Baths 2
Half Baths 1
Construction Status Pre-Owned
HOA Fees $260/mo
Year Built 1972
Annual Tax Amount $2,911
Tax Year 2019
Property Sub-Type Condominium/Townhome
Property Description
Wonderful opportunity to wake up every morning to beautiful golf course views from this townhome style condo located near the medical center and on hole #2 of the Oak Hills Golf course. Walking distance to UTHSC, the Local Coffee shop, restaurants, & easy access to major highways. Roomy & well organized, this condo features attractive wood floors in the spacious downstairs living area, fabulous plantation shutters and solar blinds on all windows for energy efficiency. Two bedrooms upstairs with ensuite baths & single vanities, walk in closets with built in shelves, ceiling fans and berber carpeting. Kitchen is equipped with decorative tile countertops & backsplash, gas cooking, microwave, stove/oven, refrigerator and breakfast bar. Separate, outdoor laundry room with washer & dryer. Covered parking in your assigned, 2 car carport directly in front of the unit with motion detector light. Private deck & small fenced yard with sensational, relaxing views. Roof and main water line recently replaced. Newer AC condensing unit. Water, hot water & trash included with HOA.
Location
State TX
County Bexar
Area 0400
Rooms
Master Bathroom 9X5 Shower Only, Single Vanity
Master Bedroom 13X12 Upstairs, Walk-In Closet, Full Bath
Bedroom 2 14X12
Living Room 16X15
Dining Room 8X11
Kitchen 11X8
Interior
Interior Features One Living Area, Living/Dining Combo, Breakfast Bar, All Bedrooms Upstairs, 1st Floort Level/No Steps, Cable TV Available, Laundry Main Level, Laundry Lower Level, Walk In Closets
Heating Central, 1 Unit
Cooling One Central
Flooring Carpeting, Ceramic Tile, Wood
Fireplaces Type Not Applicable
Exterior
Exterior Feature Brick, Siding
Parking Features None/Not Applicable
Roof Type Composition
Building
Story 2
Foundation Slab
Level or Stories 2
Construction Status Pre-Owned
Schools
Elementary Schools Mead
Middle Schools Rudder
High Schools Marshall
School District Northside
Others
Acceptable Financing Conventional, Cash
Listing Terms Conventional, Cash
Read Less
Want to know what your home might be worth? Contact us for a FREE valuation!

Our team is ready to help you sell your home for the highest possible price ASAP

