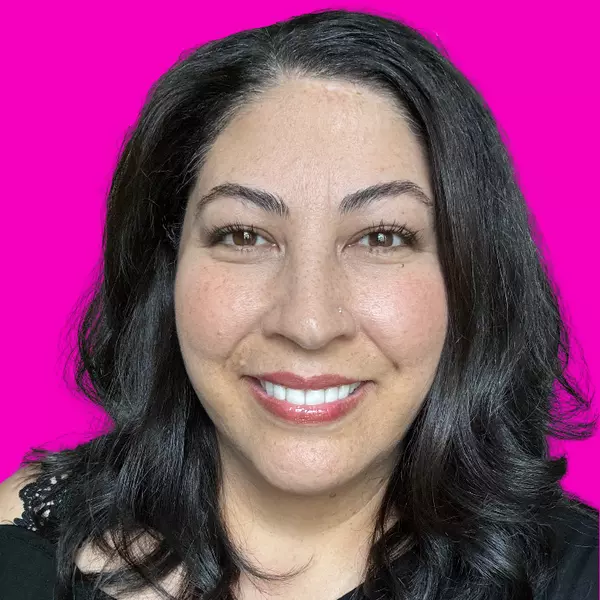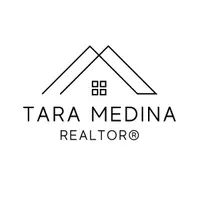
340 Sollock Devine, TX 78016
3 Beds
4 Baths
2,972 SqFt
UPDATED:
Key Details
Property Type Single Family Home
Sub Type Single Residential
Listing Status Active
Purchase Type For Sale
Square Footage 2,972 sqft
Price per Sqft $185
Subdivision Wedgewood
MLS Listing ID 1910316
Style One Story,Traditional
Bedrooms 3
Full Baths 2
Half Baths 2
Construction Status Pre-Owned
HOA Y/N No
Year Built 1994
Annual Tax Amount $8,756
Tax Year 2024
Lot Size 0.599 Acres
Lot Dimensions 201 x 130
Property Sub-Type Single Residential
Property Description
Location
State TX
County Medina
Area 3000
Rooms
Master Bathroom Main Level 14X10 Tub/Shower Separate, Double Vanity, Garden Tub
Master Bedroom Main Level 15X15 Outside Access, Walk-In Closet, Ceiling Fan, Full Bath
Bedroom 2 Main Level 14X13
Bedroom 3 Main Level 11X13
Living Room Main Level 20X19
Dining Room Main Level 12X14
Kitchen Main Level 13X22
Study/Office Room Main Level 21X23
Interior
Heating Central
Cooling One Central
Flooring Carpeting, Ceramic Tile, Brick
Fireplaces Number 1
Inclusions Ceiling Fans, Washer Connection, Dryer Connection, Cook Top, Built-In Oven, Gas Grill, Disposal, Dishwasher, Ice Maker Connection, Wet Bar, Smooth Cooktop, Solid Counter Tops, Double Ovens, City Garbage service
Heat Source Electric
Exterior
Exterior Feature Patio Slab, Covered Patio, Bar-B-Que Pit/Grill, Gas Grill, Privacy Fence, Sprinkler System, Double Pane Windows, Outdoor Kitchen
Parking Features None/Not Applicable
Pool In Ground Pool
Amenities Available Golf Course, Clubhouse, Park/Playground, Jogging Trails
Roof Type Composition
Private Pool Y
Building
Lot Description Cul-de-Sac/Dead End, On Greenbelt, 1/2-1 Acre, Mature Trees (ext feat), Level
Foundation Slab
Sewer City
Water City
Construction Status Pre-Owned
Schools
Elementary Schools Devine
Middle Schools Devine
High Schools Devine
School District Devine
Others
Acceptable Financing Conventional, FHA, VA, TX Vet
Listing Terms Conventional, FHA, VA, TX Vet
Virtual Tour https://www.zillow.com/view-imx/39118b39-e09a-48c1-9e1c-65be4af01513?wl=true&setAttribution=mls&initialViewType=pano







