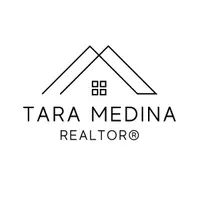
226 tammy San Antonio, TX 78216
4 Beds
2 Baths
1,327 SqFt
UPDATED:
Key Details
Property Type Single Family Home, Other Rentals
Sub Type Residential Rental
Listing Status Active
Purchase Type For Rent
Square Footage 1,327 sqft
Subdivision Harmony Hills
MLS Listing ID 1909458
Style One Story,Ranch
Bedrooms 4
Full Baths 2
Year Built 1962
Lot Size 9,147 Sqft
Property Sub-Type Residential Rental
Property Description
Location
State TX
County Bexar
Area 0600
Rooms
Master Bathroom Main Level 9X5 Shower Only, Single Vanity
Master Bedroom Main Level 13X12 DownStairs, Multiple Closets, Ceiling Fan, Full Bath
Bedroom 2 Main Level 11X10
Bedroom 3 Main Level 10X10
Bedroom 4 Main Level 10X10
Living Room Main Level 20X12
Dining Room Main Level 13X10
Kitchen Main Level 11X8
Interior
Heating Central
Cooling One Central
Flooring Ceramic Tile, Wood
Fireplaces Type Not Applicable
Inclusions Ceiling Fans, Washer Connection, Dryer Connection, Microwave Oven, Stove/Range, Refrigerator, Disposal, Dishwasher, Vent Fan, Smoke Alarm, Gas Water Heater, Smooth Cooktop, City Garbage service
Exterior
Exterior Feature Brick, Siding
Parking Features Two Car Garage
Fence Patio Slab, Covered Patio, Privacy Fence, Mature Trees
Pool None
Roof Type Composition
Building
Lot Description Mature Trees (ext feat)
Foundation Slab
Sewer Sewer System
Water Water System
Schools
Elementary Schools Harmony Hills
Middle Schools Eisenhower
High Schools Churchill
School District North East I.S.D.
Others
Pets Allowed Negotiable
Miscellaneous Not Applicable







