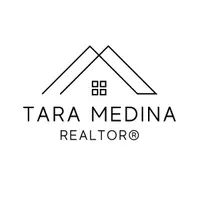103 rio grande Blanco, TX 78606
5 Beds
4 Baths
5,353 SqFt
UPDATED:
Key Details
Property Type Single Family Home
Sub Type Single Residential
Listing Status Active
Purchase Type For Sale
Square Footage 5,353 sqft
Price per Sqft $238
Subdivision Cielo Springs
MLS Listing ID 1872132
Style Split Level
Bedrooms 5
Full Baths 4
Construction Status Pre-Owned
HOA Fees $400/ann
Year Built 2016
Annual Tax Amount $10,788
Tax Year 2023
Lot Size 4.890 Acres
Property Sub-Type Single Residential
Property Description
Location
State TX
County Blanco
Area 3100
Rooms
Master Bathroom Main Level 10X15 Tub/Shower Separate, Double Vanity
Master Bedroom Main Level 20X20 DownStairs
Bedroom 2 Main Level 12X12
Bedroom 3 Main Level 12X12
Bedroom 4 Main Level 12X12
Bedroom 5 Main Level 12X12
Living Room Main Level 30X30
Dining Room Main Level 8X8
Kitchen Main Level 20X15
Family Room Main Level 20X20
Study/Office Room Main Level 12X12
Interior
Heating Central
Cooling Two Central
Flooring Carpeting, Ceramic Tile
Inclusions Ceiling Fans, Chandelier, Washer Connection, Dryer Connection, Built-In Oven, Stove/Range, Disposal, Dishwasher, Water Softener (owned), Electric Water Heater, Garage Door Opener, Solid Counter Tops, Custom Cabinets, 2+ Water Heater Units
Heat Source Electric
Exterior
Parking Features Two Car Garage, Detached
Pool None
Amenities Available Jogging Trails, Lake/River Park, Guarded Access
Roof Type Metal
Private Pool N
Building
Foundation Slab
Sewer Septic, City
Water City
Construction Status Pre-Owned
Schools
Elementary Schools Blanco
Middle Schools Blanco
High Schools Blanco
School District Blanco
Others
Acceptable Financing Conventional, FHA, VA, Cash
Listing Terms Conventional, FHA, VA, Cash
Virtual Tour https://youtu.be/4Is6L1eFDoA





