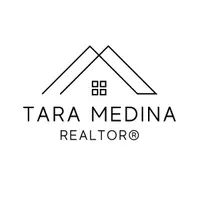7622 Lynn Anne San Antonio, TX 78240
4 Beds
3 Baths
2,350 SqFt
UPDATED:
Key Details
Property Type Single Family Home
Sub Type Single Residential
Listing Status Active
Purchase Type For Sale
Square Footage 2,350 sqft
Price per Sqft $163
Subdivision French Creek Village
MLS Listing ID 1869412
Style Two Story
Bedrooms 4
Full Baths 2
Half Baths 1
Construction Status Pre-Owned
Year Built 1977
Annual Tax Amount $7,672
Tax Year 2024
Lot Size 9,365 Sqft
Lot Dimensions 82 x 125
Property Sub-Type Single Residential
Property Description
Location
State TX
County Bexar
Area 0400
Rooms
Master Bathroom Main Level 12X7 Shower Only, Double Vanity
Master Bedroom Main Level 27X12 DownStairs, Sitting Room, Walk-In Closet, Ceiling Fan, Full Bath
Bedroom 2 2nd Level 17X11
Bedroom 3 2nd Level 14X11
Bedroom 4 2nd Level 13X11
Living Room Main Level 23X16
Dining Room Main Level 12X13
Kitchen Main Level 12X12
Interior
Heating Central, 1 Unit
Cooling One Central
Flooring Ceramic Tile, Laminate
Inclusions Ceiling Fans, Chandelier, Washer Connection, Dryer Connection, Cook Top, Built-In Oven, Self-Cleaning Oven, Disposal, Dishwasher, Ice Maker Connection, Water Softener (owned), Vent Fan, Intercom, Smoke Alarm, Gas Water Heater, Plumb for Water Softener, Smooth Cooktop, Solid Counter Tops, Double Ovens, City Garbage service
Heat Source Natural Gas
Exterior
Exterior Feature Patio Slab, Covered Patio, Privacy Fence, Sprinkler System, Double Pane Windows, Has Gutters, Mature Trees
Parking Features Two Car Garage, Attached, Oversized
Pool None
Amenities Available Pool, Tennis, Sports Court, Basketball Court
Roof Type Composition
Private Pool N
Building
Lot Description City View, Mature Trees (ext feat)
Faces North
Foundation Slab
Sewer Sewer System, City
Water City
Construction Status Pre-Owned
Schools
Elementary Schools Wanke
Middle Schools Stevenson
High Schools Marshall
School District Northside
Others
Miscellaneous Virtual Tour,School Bus,As-Is
Acceptable Financing Conventional, FHA, VA, TX Vet, Cash
Listing Terms Conventional, FHA, VA, TX Vet, Cash
Virtual Tour https://www.zillow.com/view-imx/ffe8e141-89bd-4872-9311-d06fe01381a4?setAttribution=mls&wl=true&initialViewType=pano&utm_source=dashboard





