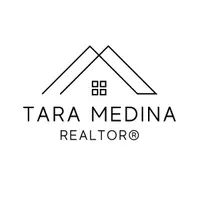4107 Medical Dr UNIT 2204 San Antonio, TX 78229
3 Beds
2 Baths
1,256 SqFt
UPDATED:
Key Details
Property Type Condo, Townhouse
Sub Type Condominium/Townhome
Listing Status Active
Purchase Type For Sale
Square Footage 1,256 sqft
Price per Sqft $137
Subdivision Aspen Village
MLS Listing ID 1869088
Style Low-Rise (1-3 Stories)
Bedrooms 3
Full Baths 2
Construction Status Pre-Owned
HOA Fees $354/mo
Year Built 1982
Annual Tax Amount $4,121
Tax Year 2024
Property Sub-Type Condominium/Townhome
Property Description
Location
State TX
County Bexar
Area 0400
Rooms
Master Bathroom 2nd Level 14X5
Master Bedroom 2nd Level 15X12 Upstairs
Bedroom 2 Main Level 12X10
Bedroom 3 2nd Level 12X10
Living Room Main Level 18X14
Dining Room Main Level 10X9
Kitchen Main Level 9X5
Interior
Interior Features One Living Area, Living/Dining Combo, Breakfast Bar, Secondary Bdrm Downstairs, Skylights, Cable TV Available
Heating Central
Cooling One Central
Flooring Ceramic Tile, Laminate
Fireplaces Type Living Room, Wood Burning
Inclusions Ceiling Fans, Washer Connection, Dryer Connection, Washer, Dryer, Microwave Oven, Stove/Range, Refrigerator, Dishwasher, Trash Compactor
Exterior
Exterior Feature Stucco
Parking Features Detached
Roof Type Tile
Building
Story 3
Foundation Slab
Level or Stories 3
Construction Status Pre-Owned
Schools
Elementary Schools Colonies North
Middle Schools Hobby William P.
High Schools Clark
School District Northside
Others
Acceptable Financing Conventional, Cash
Listing Terms Conventional, Cash
Virtual Tour https://www.zillow.com/view-imx/7db9a6d4-4175-47c1-be10-89b41eb9bc87?setAttribution=mls&wl=true&initialViewType=pano&utm_source=dashboard





