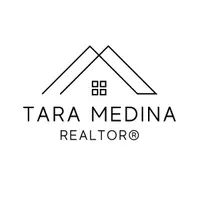San Antonio, TX 78244
4 Beds
3 Baths
2,288 SqFt
UPDATED:
Key Details
Property Type Single Family Home
Sub Type Single Residential
Listing Status Active
Purchase Type For Sale
Square Footage 2,288 sqft
Price per Sqft $104
Subdivision Miller Ranch
MLS Listing ID 1862203
Style Two Story
Bedrooms 4
Full Baths 2
Half Baths 1
Construction Status Pre-Owned
HOA Fees $300/ann
Year Built 2005
Annual Tax Amount $4,998
Tax Year 2024
Lot Size 4,791 Sqft
Property Sub-Type Single Residential
Property Description
Location
State TX
County Bexar
Area 1700
Rooms
Master Bathroom 2nd Level 11X4 Tub/Shower Combo, Single Vanity
Master Bedroom 2nd Level 26X14 Upstairs, Walk-In Closet
Bedroom 2 2nd Level 12X11
Bedroom 3 2nd Level 12X10
Bedroom 4 2nd Level 13X10
Living Room Main Level 20X15
Dining Room Main Level 16X15
Kitchen Main Level 15X14
Interior
Heating Central
Cooling One Central
Flooring Carpeting, Linoleum
Inclusions Washer Connection, Dryer Connection, Stove/Range, Disposal, Dishwasher, Ice Maker Connection, Smoke Alarm, Pre-Wired for Security, Electric Water Heater
Heat Source Electric
Exterior
Parking Features One Car Garage
Pool None
Amenities Available None
Roof Type Composition
Private Pool N
Building
Foundation Slab
Sewer Sewer System
Water Water System
Construction Status Pre-Owned
Schools
Elementary Schools Call District
Middle Schools Call District
High Schools Call District
School District Judson
Others
Acceptable Financing Conventional, FHA, VA, TX Vet, Cash
Listing Terms Conventional, FHA, VA, TX Vet, Cash





